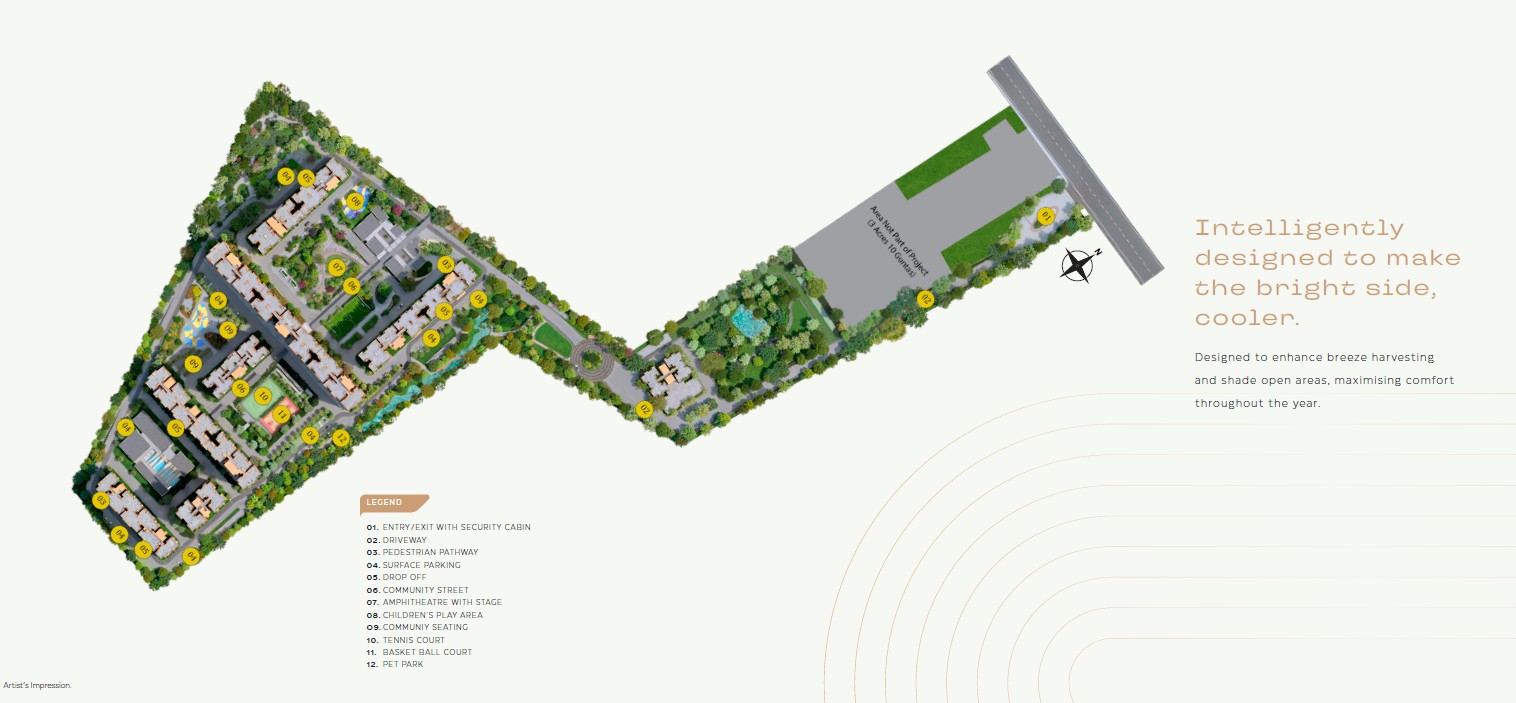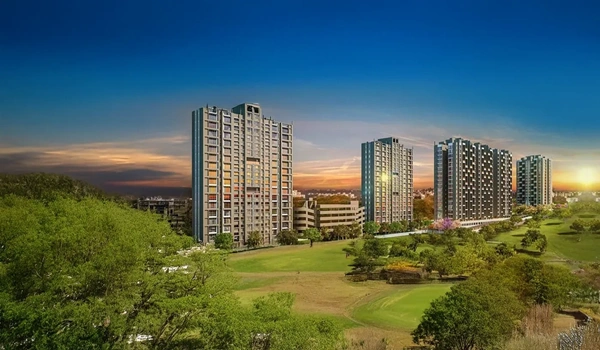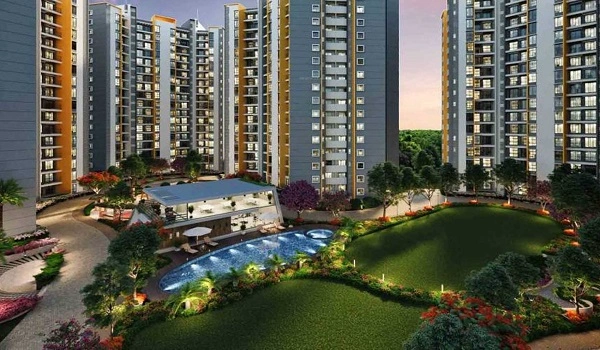Birla Evara Master Plan
Birla Evara's master plan has 1594 apartments in 13 towers on 25 acres. There are 1,2,3,3.5 and 4 BHK with a size range between 449 to 1630 sq ft. The layout includes apartment towers, entrance and exit points, and outdoor amenities.
A master plan is a conceptual planning document that gives complete guidance for a project. It helps the house owners determine the needs of the project and establish a brief plan to accomplish it.
Birla Evara is a single-phased development, and the project will be completed by Dec 2031. The construction will begin on 25 May 2025. This Birla Estates Apartments Bangalore has over 13 towers, and it has 2 Basements + 24 floors. One temple will also come inside the project space, which is called “Birla Mandir.”
- Total Area/ Project Size: 25 acres
- Towers: 13
- Structure of Towers: 2 basements, 1 Ground Floor, 24 to 27 upper floors
- Apartment Types: 1, 2, 3, and 4 BHK
- Total No of Units: 1,594
- Open area: 80% of total area with gardens and parks
- Clubhouse: 50,000 sq ft with health club, party hall, gym, spa, and library
- Security: 24/7 surveillance, secure entry & exit, CCTV, and biometric access

A "tower plan" refers to a detailed architectural drawing of the tall tower, with flats of various sizes on each floor. Each tower has a ground floor and 24 floors of residential apartments, offering premium living spaces at an attractive Birla Estates apartments price.
Towers T7, T8, and T9 are premium towers as they are facing the modern amenities of the project. Flats in the towers T10, T11, and T12 will have swimming pool views. All sports amenities, like a tennis court, a basketball ground, a cricket ground, and a kid's play area, are on the back side of towers T5, T6, and T4.
Flats of different sizes are depicted in the tower plan, including
- 1 BHK - 449 sq ft
- 2 BHK - 825 sq ft
- 3 BHK Compact - 1038 sq ft
- 3 BHK Regular - 1176 sq ft
- 3.5 BHK - 1332 sq ft
- 4 BHK - 1630 sq ft
Birla Evara will have many open spaces and flora that provide residents with beautiful sceneries. The rich landscaping enhances its aesthetic appeal and creates a green setting that encourages locals to lead peaceful lives.
All the apartments are based on Vaastu, as orientation is a master rule to follow here for the better comfort of the residents. Every flat is planned in a way so that it will get good natural light and airflow through the cross ventilation process.
The Master plan pdf will help buyers understand the Birla Estates Projects's placements of crucial features like
- Entry and Exit Ramp
- Open space area
- Road Access
- 40+ Modern Amenities inside
- Direction of the layout
- Apartments of varying sizes highlighted with different colors

Birla Evara Sarjapur Road has a big clubhouse to foster a sense of community among all the residents. It provides a central area where people can gather for social events and leisure activities, which enhances their overall living experience.
Some of the features in the clubhouse are:
- Indoor Kids Play Area
- Conference Room
- Indoor Pool
- Yoga area
- Indoor games
- Aerobics
- Multipurpose Hall
- Gym
- Changing Room
- Spa
- Squash Court
- Bowling Alley
- Banquet Hall
- Mini Theater
- Leisure Pool
- Swimming Pool
- Badminton Court
- Creche
Birla Evara offers a cutting-edge security system to provide a safe area that includes boom barriers, video door phones, and 24/7 security guards. There is a public address system on the ground level. There is 24-hour monitoring by CCTV cameras in all common areas. Entry to the project is strictly restricted, and all entries are supervised through visitor vehicle logs, ensuring top security like other developments in the Birla Estates projects list.
All the flats are designed with Low VOC (Volatile Organic Compounds) paints that will give better indoor air quality. Birla Evara is committed to giving back to the environment. With an excess of clean air, every breath you take there is refreshing to your body. Every flat follow’s philosophy of sustainable urbanisation to reconnect with nature.
The project has big vehicle parking areas that are with electric charging facilities. Discover the pride of a beautiful apartment at Birla Evara and mesmerize yourself in homes designed aesthetically with close attention to detail.
FAQS
The project has lifts inside the big towers, and there are service lifts also to carry heavy objects.
The project has a clubhouse that has indoor features like party halls, a library, a gym, a games room, a spa, a cards room, etc, that provide people with a luxury lifestyle.
The project has big parking areas with CCTV cameras and with electric charging facility.
The master plan shows the whole list of the modern features in the project, including a plaza, kids' pool, jogging track, a lap pool, a zen garden, etc.
The project has green areas with parks, trees, and gardens to help people connect with nature and deliver a relaxing lifestyle.
| Call | Enquiry |
 Whatsapp Whatsapp
|





