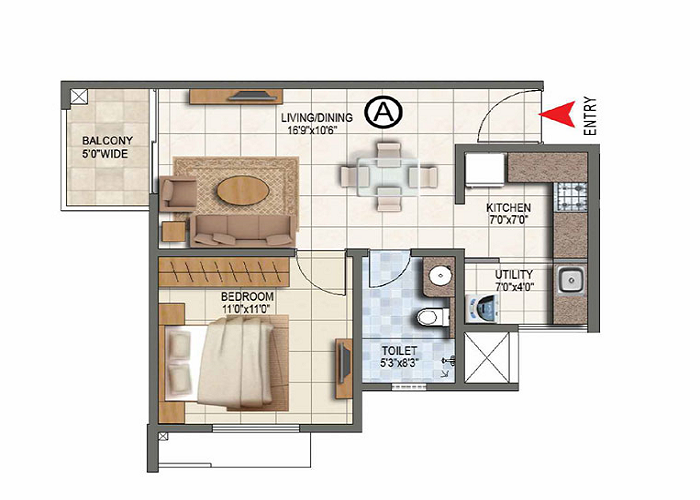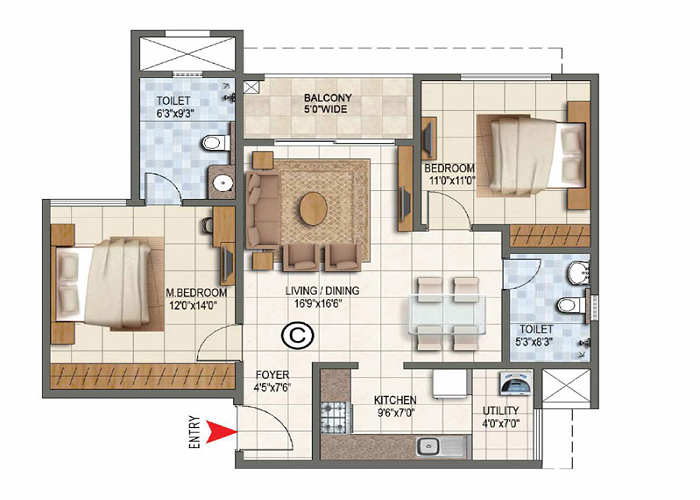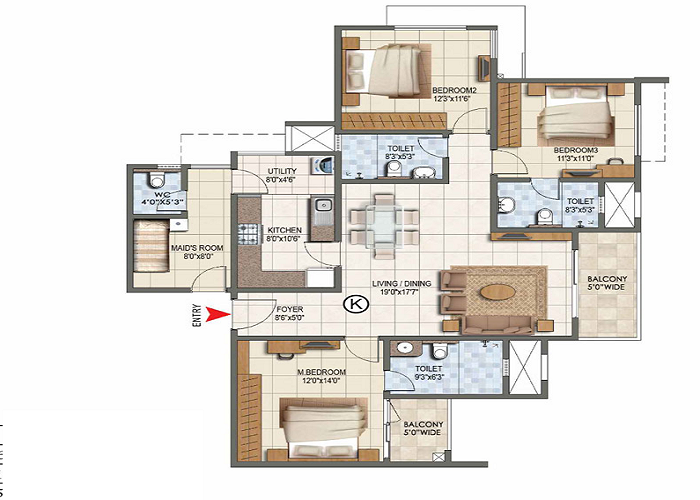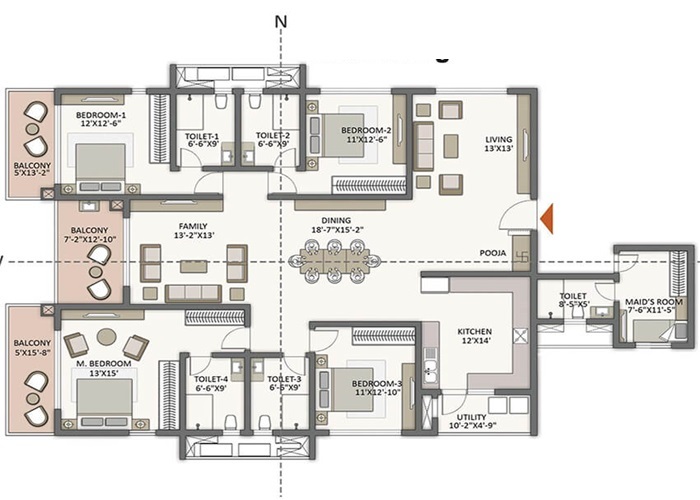Birla Evara Floor Plan
Birla Evara floor plan consists of 1 BHK, 2 BHK, 3 BHK, 3.5 BHK, and 4 BHK apartments with sizes ranging from 449 sq. ft to 1630 sq. ft. It offers a total of 1594 units spread over 13 towers, each having 2B+G+24 floors.
A floor plan is a technical design in 2 dimensions that provides a complete overview of a house. It gives the full view from above and the space between rooms and spaces in a single unit type.
Birla Evara has apartments in various sizes and dimensions, which are mentioned below,
| Unit Type | Size |
| 1 BHK | 449 sq ft |
| 2 BHK | 825 sq ft |
| 3 BHK Compact | 1038 sq ft |
| 3 BHK Regular | 1176 sq ft |
| 3.5 BHK | 1332 sq ft |
| 4 BHK | 1630 sq ft |
The apartments are with a variety of unit styles intended to meet the diverse needs of city people. Birla Estates knows that people wish to live in the best apartments in lovely neighborhoods. The residences of Birla Evara are thoughtfully designed with premium materials and the newest technologies.
- Birla Evara 1 BHK apartment Floor Plan
- Birla Evara 2 BHK apartment Floor Plan
- Birla Evara 3 BHK apartment Floor Plan
- Birla Evara 3.5 BHK apartment Floor Plan
- Birla Evara 4 BHK apartment Floor Plan
Aditya Birla Evara Floor Plan illustrates how the rooms in the apartments are laid out. Buyers can use these blueprints to decide which project house best fits their family. They also show the size and placement of each room in the apartments. Anyone can view these plans to get a clear sense of the design of all the apartments.
- 1 BHK apartment size range – 449 sq ft carpet area
The 1 BHK apartment floor plan of the project will comprise
- 1 foyer
- 1 kitchen with an attached utility
- 2 bathrooms
- 1 bedroom, and
- A balcony
The 1 BHK apartments are appropriate for single persons and bachelors as there is a compact space.
- 2 BHK apartment size range – 825 sq ft carpet area
The 2 BHK apartment floor plan will comprise
- 1 foyer
- 2 bedrooms,
- 1 kitchen with an attached utility
- 2 bathrooms, and
- A balcony
The 2BHK apartments are suitable for small nuclear families with 1 or 2 kids with enough living area and privacy. The 2 BHK apartments here provide extra space with needed privacy. The extra room can also be used for guests, as a study area, or for a home office.
- 3 BHK apartment size range – 1038 sq. ft to 1176 sq. ft. carpet area
The 3 BHK apartment floor plan will comprise
- 1 foyer
- 1 equipped kitchen with a utility area,
- 3 bathrooms
- 3 bedrooms, and
- A balcony
The 3 BHK apartments are suitable for joint families and for extended families where many people are there many people in the household. All the 3BHK apartments are spacious, with needed privacy.
The project has 2 variants of 3 BHK apartments
- 3 BHK Compact - 1038 sq ft
- 3 BHK Regular - 1176 sq ft
The 3 BHK regular apartments are more spacious than the 3 BHK compact apartments.
- 3.5 BHK apartment size range – 1332 sq. ft. carpet area
The 3.5 BHK apartment floor plan in the project will comprise
- 3 bedrooms
- An extra bedroom
- 1 foyer
- 3 bathrooms
- 1 kitchen with a utility area, and
- A balcony
The 3.5 BHK apartments are suitable for joint families where there are many people are there in the household and for people who wish for a big living space. The 3.5 BHK apartments also have a servant quarter, which is best for houses with domestic help. The extra room can also be used for other purposes, such as a home office, kids' room, or guest room, based on the needs.
- 4 BHK apartment size range – 1630 sq. ft. carpet area
The layout of the 4BHK apartment floor plan will include
- A small extra room
- One kitchen with a utility
- 4 bedrooms
- 3 bathrooms
- One foyer and
- A balcony
The 4 BHK units are perfect for big families and for people who wish to have luxury living space. It also includes servant quarters for people who want domestic help to stay with them.
Every apartment will have safety features that include emergency lights, smoke detectors, fire alarms, flame detectors, etc. All the apartments are based are Vaastu and are designed with maximum privacy so that no 2 doors will face each other. All the apartments in the tower will get enough natural light and airflow with cross-ventilation features. Birla Evara's floor plan reflects the commitment to better quality, and it will meet the needs of today's residents.
FAQS
No, the floor plan cannot be changed as Birla Evara is designed on a specific theme by experts.
Each apartment will have big windows and wide balconies to get a lot of airflow and natural light.
The floor plan will show the location of rooms, doors, and windows in a building. It shows the full top view of the house and gives a clear view of the layout of the house.
The project has 1, 2,3,3.5, and 4 BHK flats of varied sizes ranging from 449 sq ft to 1630 sq. ft.
All the apartments are based on Vaastu to attract good vibes and enhance overall well-being.



