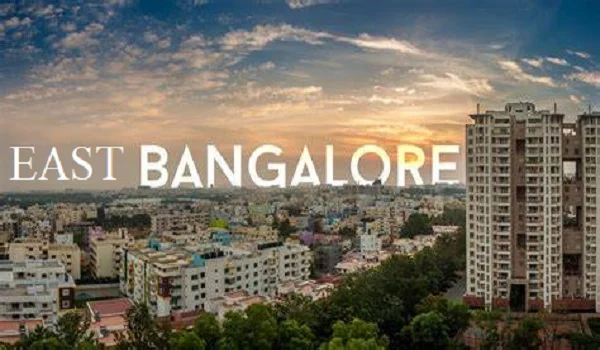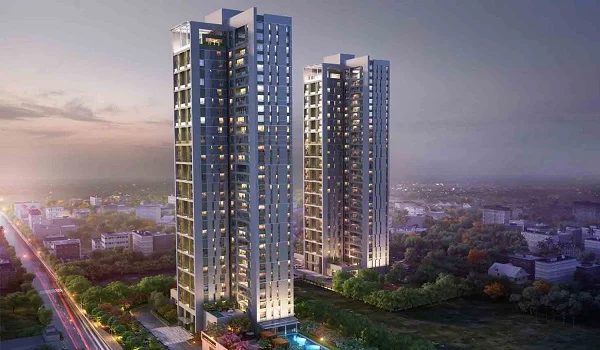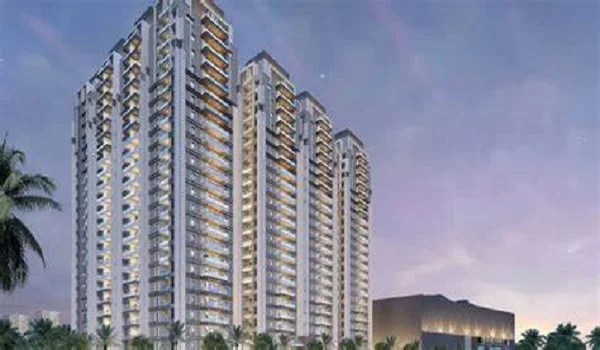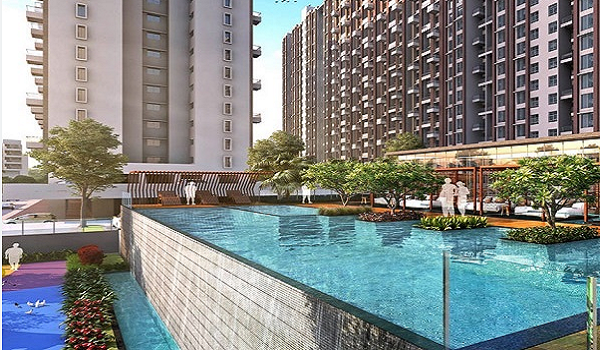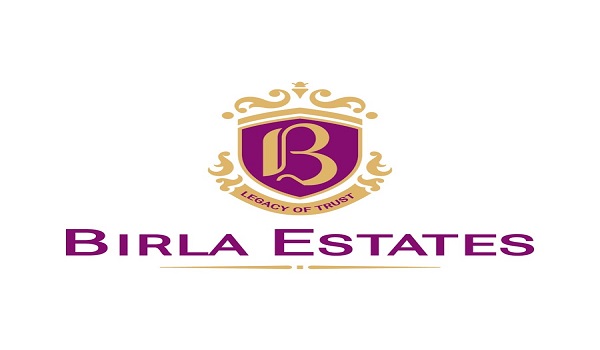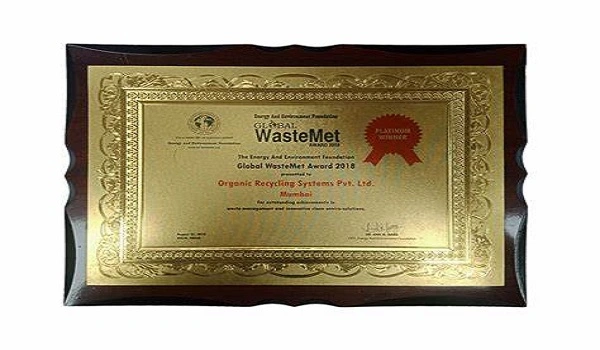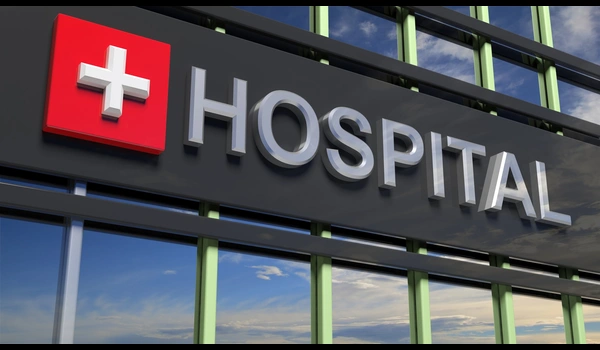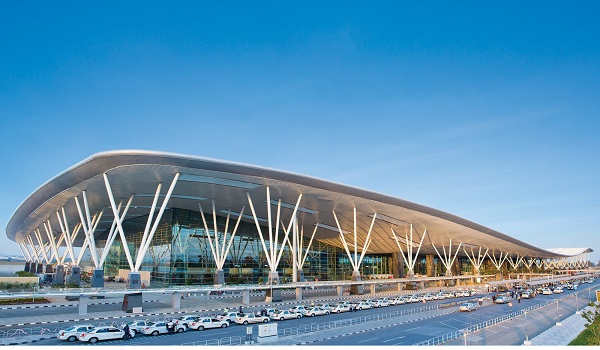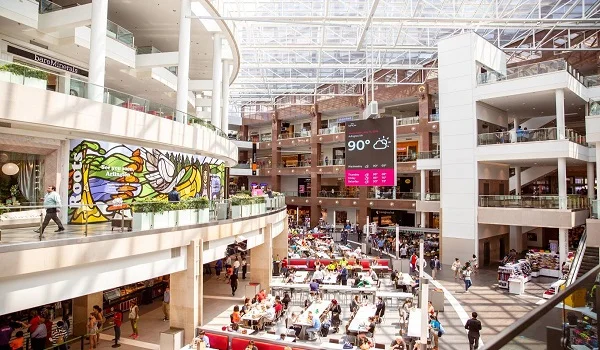Birla Evara Brochure
The Birla Evara Brochure PDF is a complete and easy-to-understand guide that gives all the details about the residential project, the master plan, floor plan, price, etc. Spread over a large area of 25 acres in Bangalore East, the project offers 1594 apartments in a total of 13 towers. This brochure explains every part of the project, including its location, timelines, apartment plans, and the many amenities available. The price of the project is also included in the brochure starting from INR 70 lakhs. If you are looking for a clear picture of the project, Download the Birla Evara Brochure for all the details.
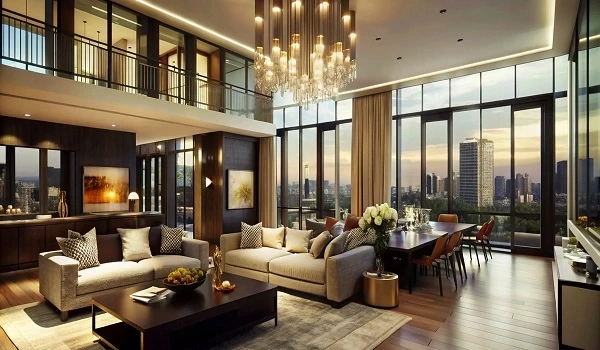
Here are the details available in the Birla Evara Brochure PDF:
Timeline of the Project
The Birla Evara Brochure Sarjapur Road starts by explaining the project timeline. It clearly states that construction will begin on 25th May 2025 and is expected to be completed by 25/12/2031, following all the RERA guidelines. This timeline helps home buyers & investors know when the project will progress and be finished.
Approvals
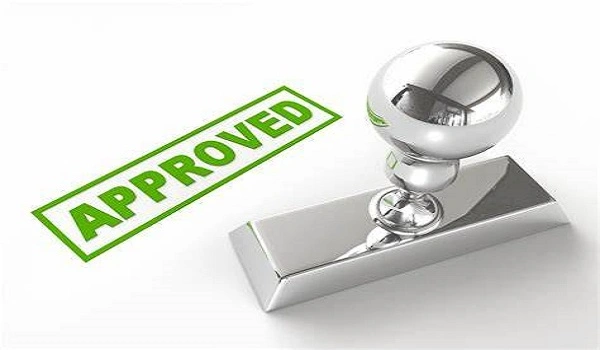
Birla Evara Brochure PDF shows that the project is approved by RERA under the ID PR/040924/006989. It also mentions that the project has BDA approval, adding extra trust and credibility. With this information, you can be confident that the project is both planned and regulated.
Master Plan & Floor Plan
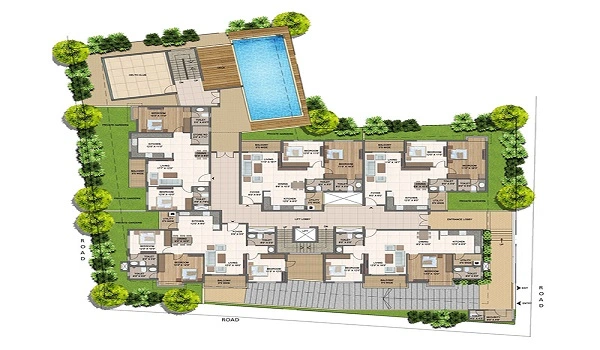
Next, the Birla Evara Brochure PDF goes into the architectural details of the project like the master plan and floor plan. The project includes 13 towers, each with 2 basement levels and 24 floors above ground. The brochure provides simple floor plans and detailed information about different apartment types. The project has 1, 2, 3 BHK Compact, 3 BHK Regular, 3.5 BHK, and 4 BHK + Servant Quarters. For example, a 1 BHK apartment offers approximately 449 sqft of carpet area, while a 4 BHK + Servant Quarters apartment offers around 1630 sqft. These clear details help you decide which apartment best fits your needs.
Location
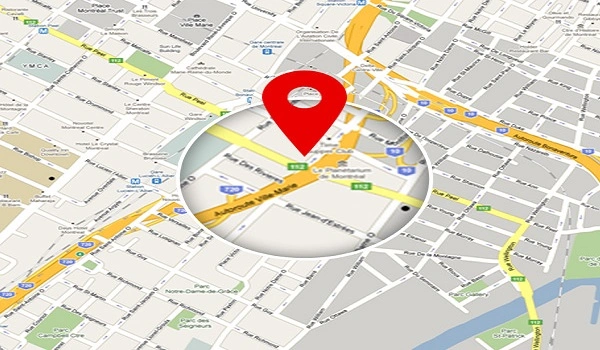
Birla Evara is situated at Sy No: 64/1, 64/2, 65/3, 68/3, and 68/4 in Kodathi village, Varthur Hobli, Bangalore East – 560035. Location is another important part of the Birla Evara Brochure PDF. This prime location in the Bangalore Urban district and Bangalore East taluk means you have excellent connectivity to the city while enjoying a peaceful environment. The brochure makes it easy to see why the location is ideal for modern living.
Price
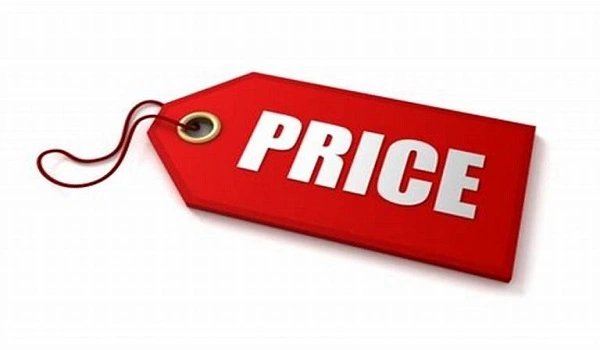
Explore Birla Evara Brochure Sarjapur Road price details for all the apartments in the project:
| Unit Type | Price |
| 1 BHK | 0.71 Cr - 0.76 Cr Onwards |
| 2 BHK | 1.41 Cr - 1.50 Cr Onwards |
| 3 BHK COMPACT | 1.85 Cr. to 1.98 Cr Onwards |
| 3 BHK REGULAR | 2.10 Cr. to 2.22 Cr Onwards |
| 3 BHK + SQ | 2.17 Cr. to 2.37 Cr Onwards |
| 4 BHK + SQ | 2.93 Cr. to 3.16 Cr Onwards |
Amenities

The Birla Evara Brochure PDF offers a glimpse of the 30+ amenities, including a clubhouse, indoor courts, gyms, etc. It also explains the other amenities that come with Birla Evara. There are plans for green spaces, landscaped gardens, and recreational areas, all designed to provide a comfortable and enjoyable lifestyle.
In summary, the Birla Evara Brochure PDF is a detailed yet simple guide that covers every aspect of the project. From the start date and completion timeline to the various apartment configurations and location benefits, this brochure makes it easy for you to see all that Birla Evara has to offer. Whether you are a homebuyer or an investor, this brochure is an essential resource for making an informed decision about your future home.
