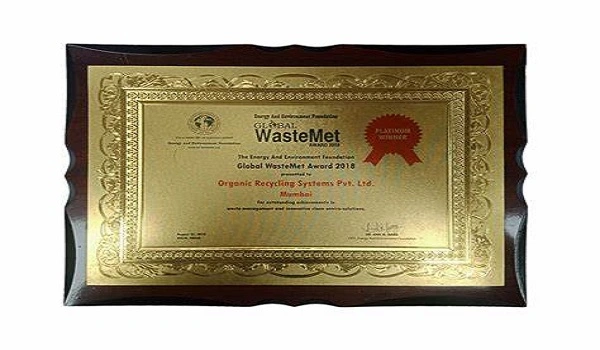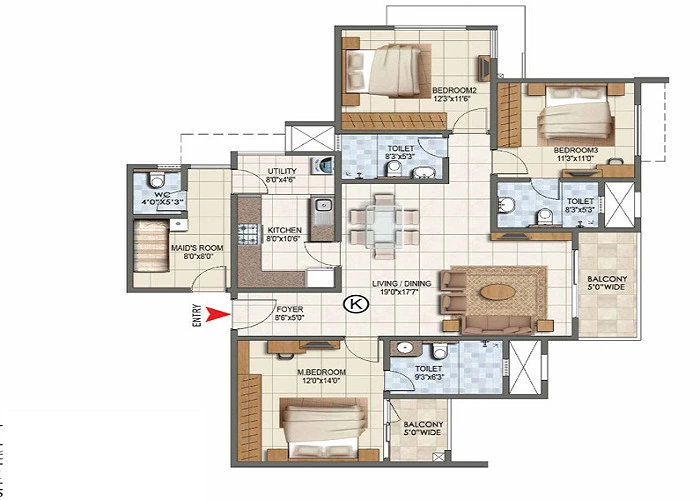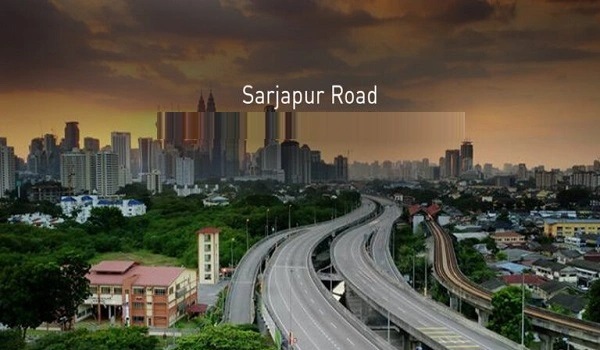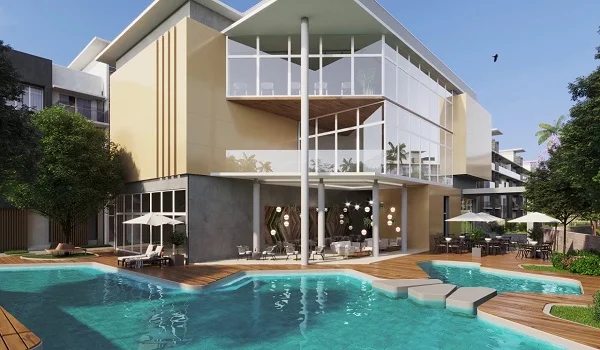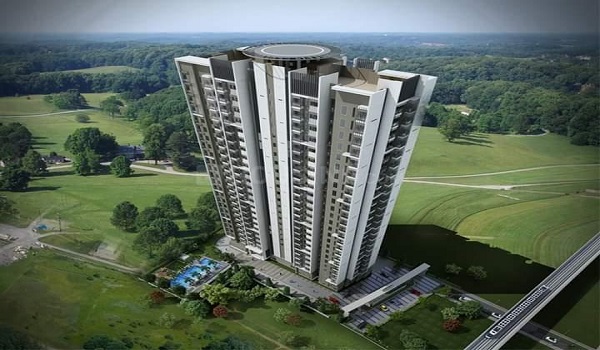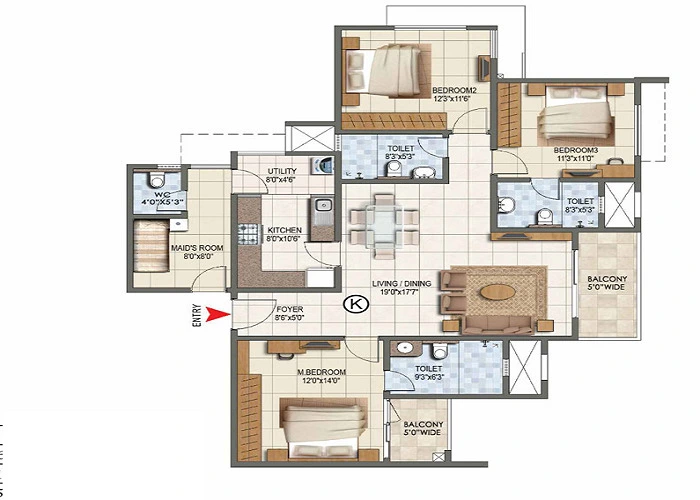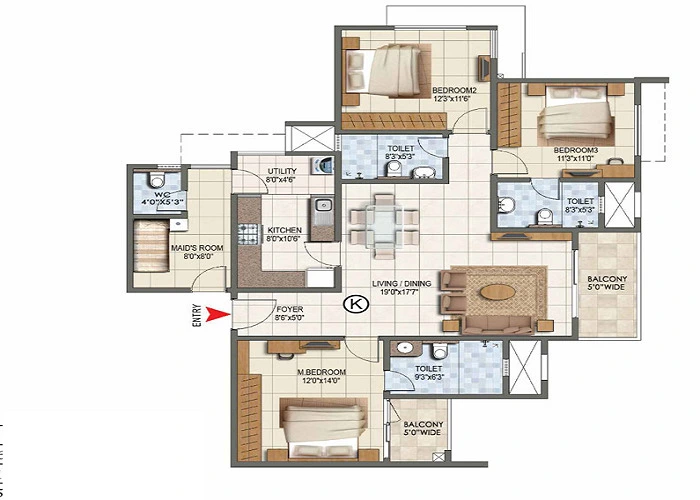Birla Evara Photos
Birla Evara's photos shows a clear 2D glimpse of the project's master plan, apartment units, amenities, specifications, and more. The project has 13 tall towers with 2 basements and 24 floors. The photos display a large gated community with green spaces and wide roads.
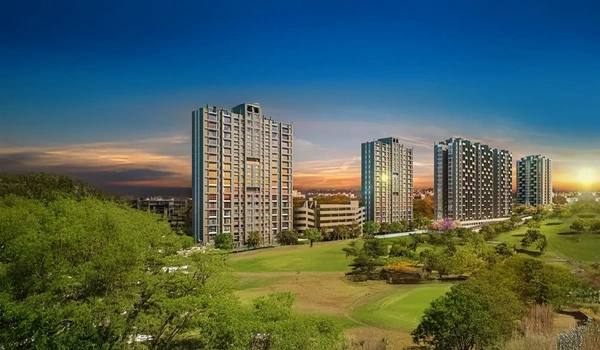
- Project name: Birla Evara
- Site area: 25 Acres
- Total units: 1594 Apartments
- Total towers: 13 Towers
- Floors: 2 Basement + 24 floors
- Unit Types: 1, 2, 3, 3.5, & 4.5 BHK apartments
- Price: INR 70 lakhs onwards
- Project Start Date: 25-05-2025
- Completion: 25-12-2031 (as per RERA)
- Project Address: Sy No : 64/1, 64/2, 65/3, 68/3 and 68/4 Kodathi village, Varthur Hobli, Bangalore East - 560035
- District: Bangalore Urban
- Taluk: Bangalore East
Birla Evara's photos highlight the different apartment types available. The project offers 1, 2, 3 BHK compact, 3 BHK regular, 3.5 BHK, and 4 BHK + SQ apartments. The 1 BHK apartment has a carpet area of approximately 449 sqft, while the 2 BHK has about 825 sqft. The 3 BHK compact is around 1038 sqft, and the 3 BHK regular is 1176 sqft. The 3.5 BHK (with a servant quarter) is about 1332 sqft, and the 4 BHK + SQ is 1630 sqft.
The Birla Evara photos also show the high-rise towers with modern architecture. The buildings have large balconies and wide windows for natural light. The interiors in the photos look spacious and well-designed. The flooring, walls, and ceilings have a premium finish.
The clubhouse is another major attraction in the Birla Evara photos. It has indoor games, a swimming pool, a gym, and a lounge. The photos show a large clubhouse with stylish interiors and luxury facilities. There are also kids' play areas, gardens, and walking tracks in the project.
One of the highlights in the Birla Evara photos is the upcoming Birla Mandir. This will be the first Birla Mandir inside a residential project in Bangalore. The temple will have a grand design and will be a landmark inside Birla Evara.
The location photos show that Birla Evara is in Kodathi village, Varthur Hobli, Bangalore East. The project is surrounded by tech parks, schools, hospitals, and shopping centers. The aerial views in the photos show the connectivity and accessibility of the project.
Birla Evara's photos also include images of sample apartments. These photos show stylish living rooms, modular kitchens, spacious bedrooms, and modern bathrooms. The layouts are planned for comfort and luxury. The interiors are designed with best-quality fittings and fixtures.
The construction site photos show the progress of the project. The foundation work and initial construction have started. The project will be completed by 25-12-2031 as per RERA.
The landscape and open spaces are also visible in the Birla Evara photos. The project has plenty of greenery, gardens, and water features. The design ensures a peaceful and eco-friendly environment for residents.
The parking area in the Birla Evara photos shows large basement parking spaces. The project has two basement levels to provide enough parking for residents and visitors.
The Birla Evara photos give a complete view of the project. They showcase the tall towers, green spaces, luxury interiors, and modern facilities. The upcoming Birla Mandir is a unique addition to this project. The photos help buyers understand the quality, design, and layout of Birla Evara.
| Enquiry |
