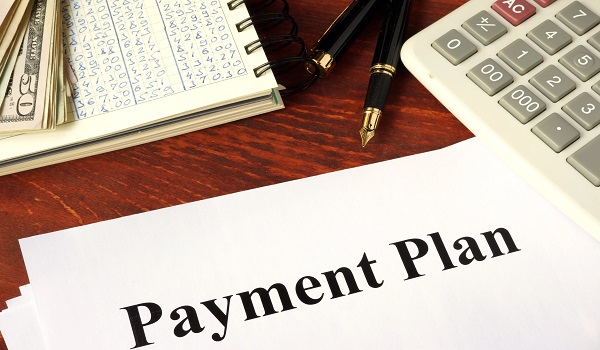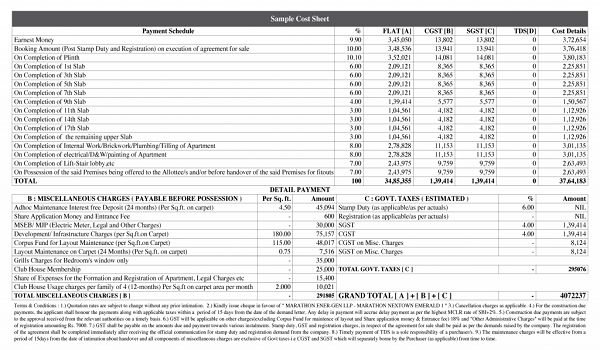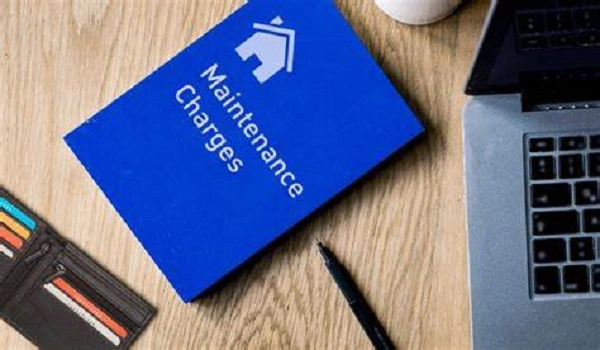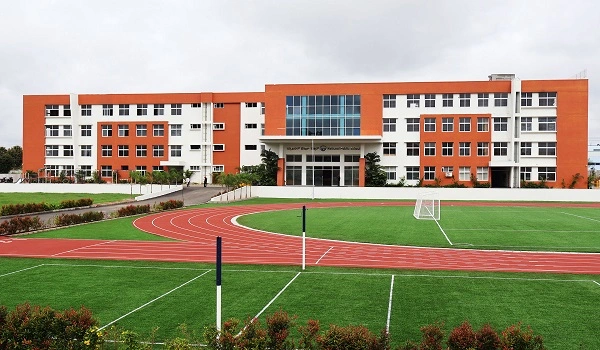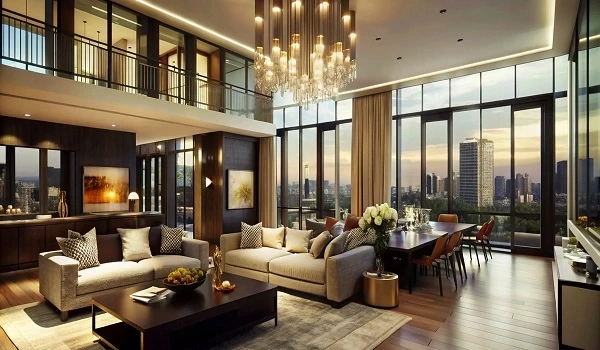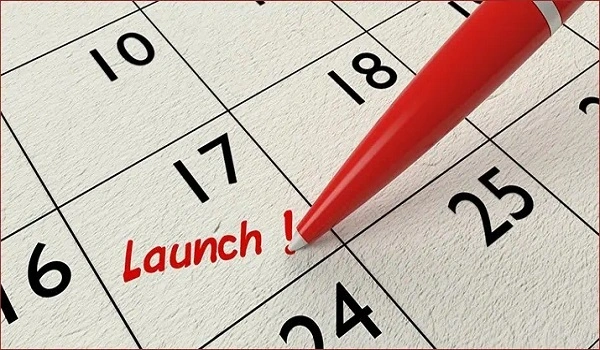Birla Evara 1 BHK Apartment Floor Plan
The Birla Evara 1 BHK apartment has a carpet area of 458 square feet. The price ranges from ₹71 lakh to ₹76 lakh. The layout includes a living room, dining space, bedroom, bathroom, kitchen, and balcony.
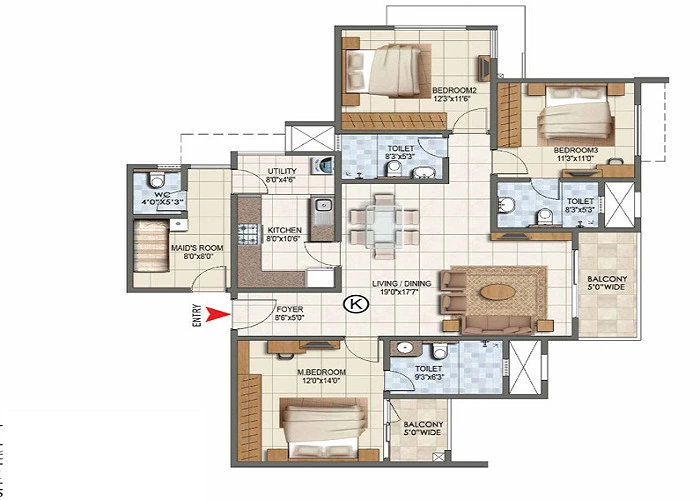
The Birla Evara 1 BHK apartment floor plan offers:
The living room measures around 10 feet by 14 feet. It has space for a sofa set, a TV unit, & a coffee table. The dining space, measuring approximately 6 feet by 7 feet, is next to the living room and can accommodate a two-seater dining table.
The bedroom is around 10 feet by 12 feet. It has enough space for a queen-size bed, a wardrobe, and bedside tables. A window provides natural light and ventilation. The bedroom is placed close to the bathroom for more convenience.
The bathroom measures about 5' by 8'. It includes a shower area, a toilet, & a wash basin. The layout provides easy access to both the bedroom and the living area.
The kitchen measures approximately 7 feet by 8 feet. It has a straight or parallel counter layout with storage cabinets above and below the counter. The attached utility area, measuring around 4 feet by 5 feet, provides enough space for a washing machine & additional storage.
The balcony is around 5 feet by 6 feet. It is attached to the living room and offers space for seating. It provides ventilation and outdoor views.
The Birla Evara 1 BHK apartments are priced between Rs. 71 lakh and Rs. 76 lakh. The compact layout of the floor plan is designed for for singles & small families.

Here are a few of the advantages of buying a 1 BHK apartment unit in Birla Evara:
- Affordable Price – The 1 BHK apartment unit costs INR 71 lakh to INR 76 lakh. This pricing of the units makes it a budget-friendly option for a premium project.
- Compact & Functional Design – The 458 sq. ft. layout is planned efficiently, providing all essential spaces without wastage.
- Low Maintenance Cost – A smaller space reduces cleaning and upkeep expenses.
- Ideal for Individuals & Small Families – The 1 BHK setup is suitable for working professionals, couples, and small families.
- Good Ventilation & Natural Light – The balcony and windows ensure fresh air and brightness.
- Modern Amenities Access – Residents can use top-class facilities like a clubhouse, gym, and gardens.
- High Rental Demand – The location and brand make it a good choice for rental income.
| Enquiry |
